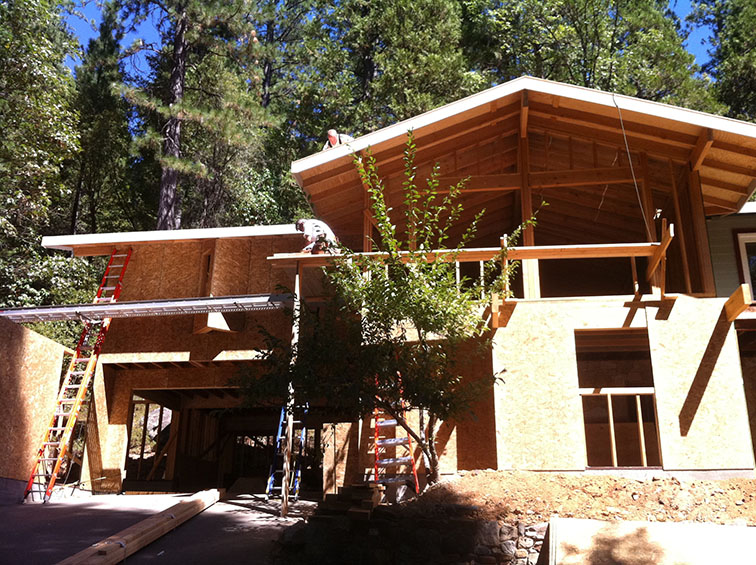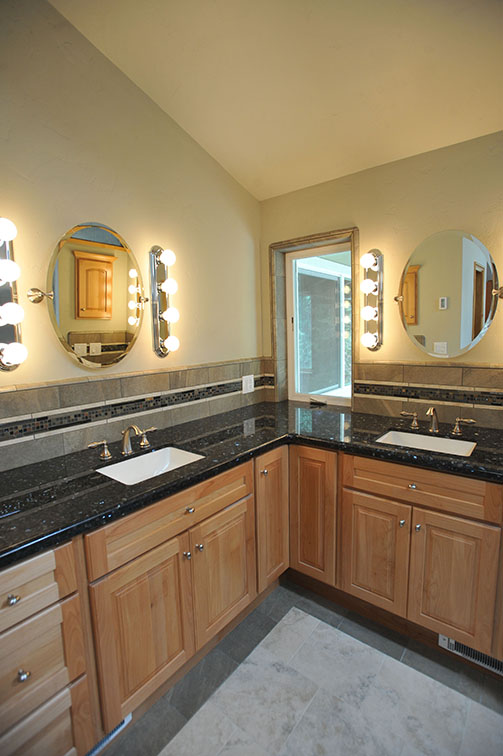Nevada City Transformation
On this project we had the pleasure of working with a reputable local architect who did a wonderful job with the design. It was designed and built with several very specific wishes in mind of the owners to create an environment they would enjoy living in. The entire house was completely transformed; inside and out. By looking at the before and after pictures, it's hard to believe that it is actually the same house!
Before

This was a 2 story house with a little under 2000 sq. ft. before we began. It was a simple retangular shaped house with an attached carport. It was very outdated, inefficient, and ready for an upgrade.
We added on about 800 sq. ft. of living space to the house. It included about 150 sq. ft. of new living room space and a new huge master suite above a new attached garage. We also added 2 his/hers workshop spaces on the lower level. Almost the entire roof was torn off of the existing house and re-framed with vaulted ceilings. The roof line was changed to add a more appealing look to the house. The layout of the interior was almost completely reconfigured.
Under Construction

After

We also extended the roofline to cover a new stair system that provided access to a newly configured front and rear deck. We added several energy efficient upgrades to the house including new windows, LED lighting, and a new roofing system to difuse heat. We also added 2 new HVAC units to the house and a fireplace in the master suite. The master bathroom has a huge curbless double shower and his/hers double vanity. The entire house is wire for a SmartHome automation system.



